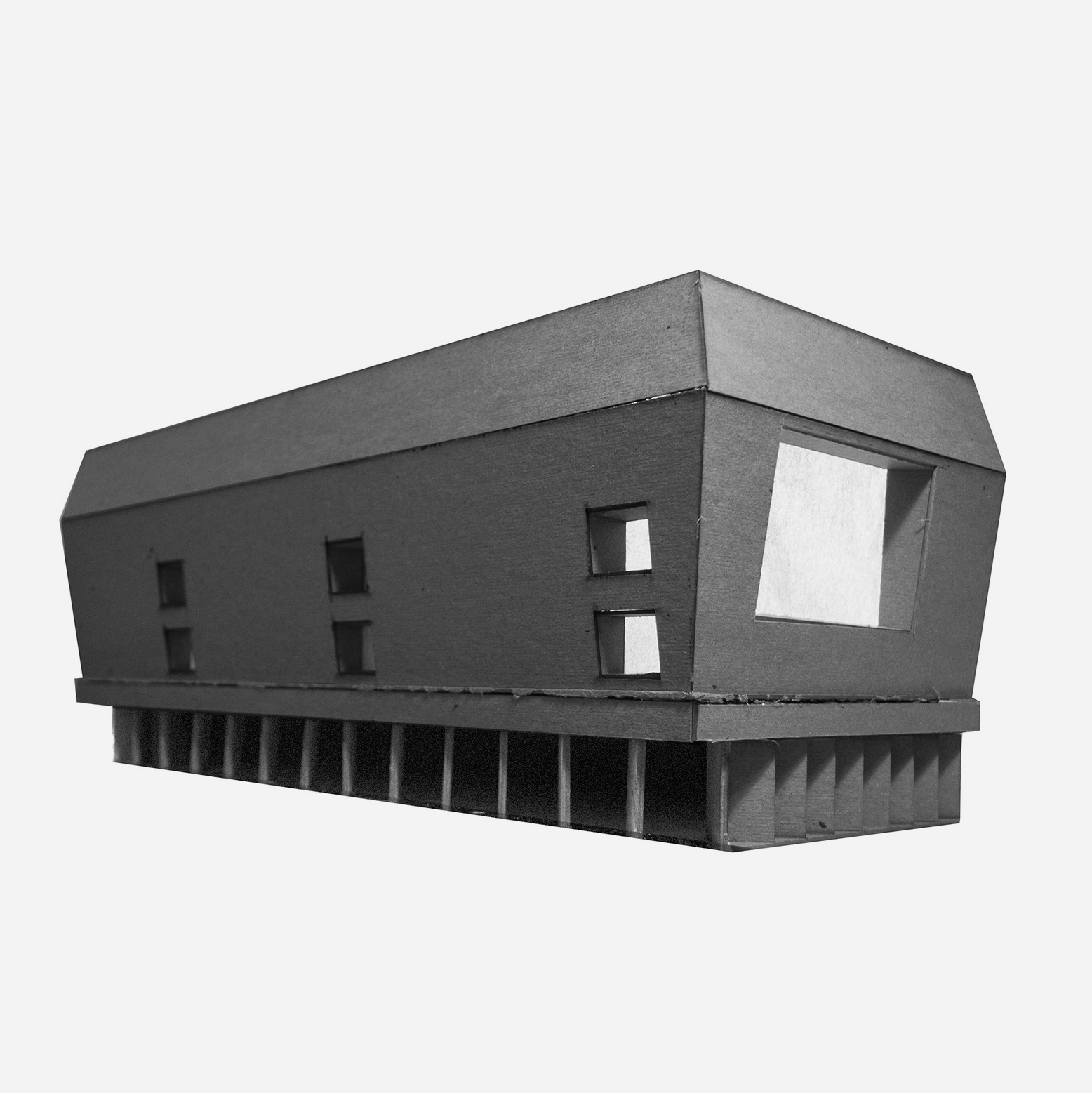Given the restraints of a blank-slate office building on a prominent corner of downtown Roanoke, this approach respects the history of the place yet incorporates building materials and techniques of today. Perforated aluminum screens lend a translucence to the street while the promenade along the ground floor plays with opacity and transparency using rotated walls.













